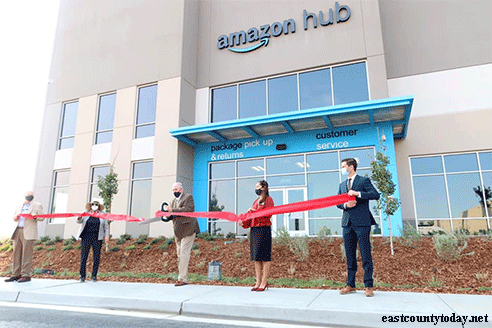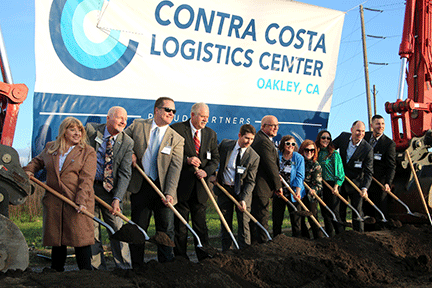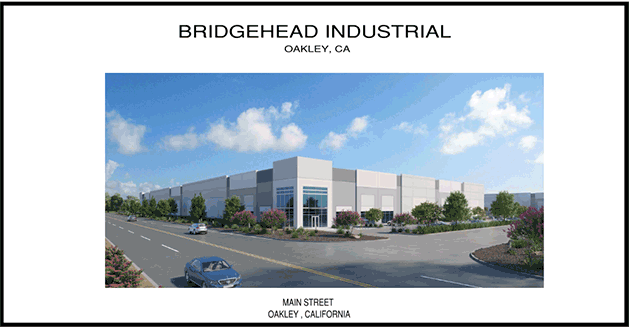On Tuesday, Oakley outgoing Mayor Aaron Meadows announced years of work finally came to fruition after the city receive an application for the Bridgehead Industrial Project.
“Today, we received an application, this is something I pushed not only a year ago, but during my campaign, this is what I have been about really in my life in Oakley,” said Meadows. “We received an application for 3.2 million square feet.”
The application is by JB2 Partners LLC for a 3.2 million square foot light industrial and logistics use—in the area of the current Contra Costa Logistics Center. To the east and to the south on the Kline properties.
“It will generate property taxes and potentially sales tax. It will include jobs,” said Meadows who noted it could be close to 4,000 additional jobs. “The city has been working on this for a while. Finally today, it came in. This is huge for Oakley and the region.”
According to the Application:
The property consists of approximately 164-acres located on the northwest portion of the City of Oakley, adjacent to Highway 160, and bordered by Bridgehead Road to the west, Big Break Road to the east, open space to the north, and Main Street to the south. The BNSF railroad corridor bisects the site, creating two distinct development areas 87.6-acres to the north, and 76.4 to the south.
The Project site is divided into two distinct development areas, north and south, as described in the PUD. The project envisions the development of approximately 3.2-million square feet of warehouse and logistic buildings with overall anticipated Project Floor Area Ratio (FAR) of approximately 45%, with the 67% maximum allowable FAR. Development of the site will provide for the necessary circulation, vehicle parking, and landscaping required by the City of Oakley. Conceptual development plans envision a variety of large and small-scale industrial use buildings on both the North Development Area and the South Development Area. Project construction will be completed in multiple phases. Project construction for the entire development is anticipated to be completed within 6 to 10 years. It will include the construction of the remaining warehouse buildings, as well as all related on-site improvements, including the associated parking areas, circulation, stormwater features, landscaping, and off-site street improvements.
It is anticipated that the Project facilities will likely function 24-hours a day, seven days a week
Bridgehead Industrial Project (GPA 02-23, RZ 04-23, TM 10-23, DR 11-23, MSP 01-23)
Application by Oxfoot Oakley LLC (“Applicant”) requesting approval of 1) a General Plan Amendment (GPA 02-23) to redesignate the General Plan Land Use Designation of the southern portion (approximately 76.4-acres) of the approximately 164-acre site from Commercial (CO) to Light Industrial (LI); 2) a Rezone (RZ 04-23) to re-classify the Zoning District for the entire project from BPL (Business Park Low) District (northern portion) and SP-1 (River Oaks Crossing Specific Plan) District (southern portion) to P-1 (Planned Unit Development) District in conjunction with a Preliminary Development Plan; 3) a Tentative Map (TM 10-23) to subdivide the three existing parcels totaling approximately 164 acres into 10 lots; 4) a Design Review (DR 11-23) for the first phase of the development, including site development and building architecture for an approximately 182,590 square foot building on one of the proposed parcels (10.6-acres) bordering Bridgehead Road; and 5) a Master Sign Program (MSP 01-23) for sign designs and specifications for the entire site, including all future buildings and entrances (“Project”). The northern and southern portions are bisected by the BNSF railroad tracks and known as the North Development Area and the South Development Area. The North Development Area is zoned BPL (Business Park Low) District and is bordered by the Oakley Logistics Center to the west, Big Break Road to the east, open space to the north, and the BNSF railroad tracks to the south (APN 037-020-007). The South Development Area is zoned SP-1 (River Oaks Crossing Specific Plan) District and is bordered by Bridgehead Road to the west, the BNSF railroad tracks to the east and north, and Main Street to the south (APNS 037-040-007 and 037-040-015).
- Bridgehead Industrial Project_Plans_2023-12-12
- Project Description_Bridgehead Industrial Project_2023-12-04
- PUD_Bridgehead Industrial Project_2023-12-04

City of Oakley Hosts Ribbon Cutting Event For Amazon Fulfillment Center
In October of 2020, a ribbon cutting ceremony was held for when Amazon opened
According to the city, the Amazon Fulfillment Center will occupy the 150,000-square-foot Building #1 at the Contra Costa Logistics Center Complex located at 6000 Bridgehead Road. Once the project is complete (which is anticipated within four years) five buildings, totaling 2 million-square-feet will house a variety of light industrial and logistics uses, providing nearly 2,000 jobs to the community.
According to the City, they have planned for development at the site since 2002 and is expected to bring in $388,400 annually to the city’s General Fund. It will also make a contribution of $420,000 per year in revenue for the East Contra Costa Fire Protection District once its completed.
The city says the plan calls for five buildings to be constructed on a 143-acres along the southwest portion of the site, with the additional 232 acres remaining natural.
The project will also provide several roadway improvements in the following areas:
- Wilbur Avenue and Bridghead Road
- Bridgehead Road and Neroly Road
- Main Street and Empire
- Big Break Road at Main Street.

Oakley Officially Breaks Ground on New Logistics Center, Could Create 2,800 Jobs
In January 2020, City of Oakley hosted a groundbreaking for the Contra Costa Logistics Center located at 6000 Bridgehead Road.
The logistics center will be a 2-million-square-foot-projects from Kansas City based NorthPoint Development which will include light industrial, warehouse, distribution, e-commerce fulfillment, and light manufacturing space which is located on the former site of the DuPont Chemical plant.
According to the City, they have planned for development at the site since 2002 and it is now becoming a reality and is expected to generate 2,800 full and part-time jobs and bring in $388,4000 annually to the city’s General Fund. It will also make a contribution of $420,000 per year in revenue for the East Contra Costa Fire Protection District once its completed.
The city says the plan calls for five buildings to be constructed on a 143-acres along the southwest portion of the site, with the additional 232 acres remaining natural.
Construction is underway following this week’s groundbreaking and a tenant for one full building has already been secured. NorthPoint hopes to finish the full build-out within four years.

