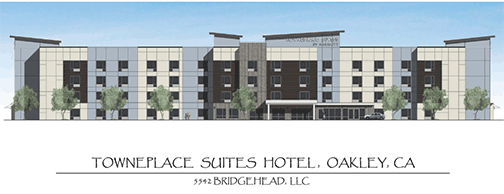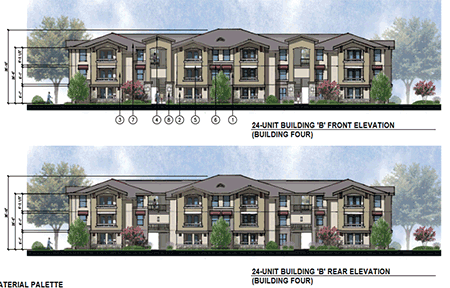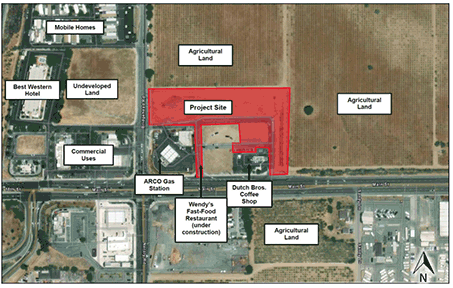On Tuesday, the Oakley Planning Commission are set to discuss two project proposals that include the TownePlace Suites hotel and a potential 92-unit multi-family residential project.
Located at Main St and Bridghead, behind Dutch Bros, the TownePlace Suites hotel project comes to the planning commission as its seeking height variance to become a 4-story building sitting at 54-ft tall. If the project comes to fruition, it will be a 117-room, 65,000 square-foot, four-story hotel on an approximately 3.36-acre site. The hotel will also include meeting rooms, guest and commercial laundry, food prep area, fitness center, outdoor patios, and outdoor pool area.
The second item, is to discuss the merits of a 92-unit multi-family residential project located at 1961 Carpenter Road. The homes would be three-story tall.
Here is an overview of the meeting agenda items:

TownePlace Suites (VA 03-22, DR 10-22) – Request for approval of a Variance to exceed the allowed building height in the General Commercial zone (VA 03-22), and Design Review (DR 10-22). APNs -037-040-026-9 and 037-040-027-7
This is a public hearing on an application by 5542 Bridgehead, LLC (“Applicant”) requesting approval of: 1) a Variance (VA 03-22) to exceed maximum height in the General Commercial (C) zoning district in order to develop a 54-foot and nine-inch-tall hotel building; and 2) Design Review (DR 10-22) for floor plans, elevations, colors and materials detail, preliminary site plan, and conceptual landscape plans for a four-story, 65,000-square-foot (sf) hotel (“Project”). The hotel would include 117 guest rooms, as well as meeting rooms, guest and commercial laundry, food prep areas, a fitness center, outdoor patios, and an outdoor pool area. The 3.36-acre project site is located at 5542 Bridgehead Road, northeast of the intersection of Main Street and Bridgehead Road. The project site is zoned C (General Commercial) District. (APNs 037-040-026-9 and 037-040-027-71).
Variance:
Pursuant to Section 9.1.506 of the City of Oakley Municipal Code, building height in the C District cannot exceed 35 feet. The proposed TownePlace Suites building would be constructed at a height of 54 feet, nine inches. The project would require a Variance to exceed the maximum allowable height (35 feet) in the C District by 20 feet for a total allowable building height of 55 feet, which would ensure that the proposed building would be within with the maximum allowable building height requirements.
Within the project vicinity, a three-story Best Western hotel is located to the west, along with other general commercial or agricultural around that includes gas stations, Dutch bros coffee, Wendy’s (under construction), and McDonalds. All the surrounding businesses and land uses would not be significantly impacted by the increased height proposed by the variance exception.
VARIANCE
The requested Variance has been reviewed against all applicable codes including the General Plan and Section 9.1.1602 of the Zoning Ordinance. The proposed building meets lot and yard requirements established in Sections 9.1.506 (e) and (f), however, the proposed building exceeds the maximum height of 35 feet. The variance would allow the building to be 55-feet in height. The majority of the proposed hotel building would have a maximum height of 44 feet, six inches, and only architectural elements would reach the proposed height of 54 feet, nine inches. The project vicinity includes a three-story Best Western hotel, along with other general commercial or agricultural around that includes gas stations, Dutch bros coffee, and McDonalds. It should be noted that the Best Western Hotel has a peak height of 47’-6”, which was approved in 2001 under the Heavy Industrial zoning district, but has since been rezoned to the C District consistent with this project site. All the surrounding businesses and land uses would not be significantly impacted by the increased height proposed by the variance exception. In addition, the Modified Initial Study/15183 Checklist prepared for the project determined the proposed height of the project would not result in any significant impacts associated with aesthetics.
The site is physically suitable for the project in that it is accessible, not physically constrained, and it is also able to accommodate the proposed use and intensity of development in a manner consistent with the underlying land use designation. The building is not expected to result in any serious public health problems and would not grant special privilege inconsistent with the limitations on other properties in the vicinity and the C District zoning of the subject property. In addition, this requested variance substantially meets the intent and purpose of the C District zoning in which the subject property is located.
Staff recommends approval of the proposed Variance application.
- Staff Report
- Vicinity Map (TownePlace Suites)
- Notice of Public Hearing
- Applicant’s Plans
- Proposed Resolution

1961 Carpenter Road Preliminary General Plan Amendment (PA 01-23) – Work Session to discuss the merits of a potential project to amend the General Plan Land Use Designation of an approximately 3.66-acre site from Commercial (C) to Residential High (RH) (Evan Gorman, Associate Planner.
This is a work session on a request by AJ Bharath of Primeliv, LLC (“Applicant”) to discuss the merits of a potential project to amend the General Plan Land Use Designation of an approximately 3.66-acre site from Commercial (CO) to Residential High (RH) for the purposes of applying for the entitlements to develop a 92-unit multifamily residential project. The project site is located at 1961 Carpenter Road and is zoned C (General Commercial) District. APN 034-030-007. This item is to be an advisory hearing only.
CONCEPTUAL PLANS
The applicant has provided conceptual plans demonstrating the type of project they have in mind should they move forward with a formal General Plan Amendment and other development entitlements application. For this site, the applicant envisions multiple three-story, walk-up style apartment buildings, as shown in Figure 1. The applicant’s conceptual design depicts a 92-unit development, which would utilize the State’s Density Bonus legislation to achieve a density of 25.1 units per gross acre. 10 units in the conceptual plan would be below market-rate.
The conceptual plans include a mix of apartment types, ranging from one to three-bedroom units. The conceptual plans include 136 parking spaces surrounding the apartments, with a mix of uncovered parking, carport-based parking, and garages. In the plans provided, the majority of the development is gated and surrounded by fencing. An entrance and two exits are proposed along Empire Avenue
- Staff Report
- Vicinity Map
- Notice of Work Session
- General Plan Land Use Map Excerpt
- Applicant’s Project Description
- Applicant’s Conceptual Plans
Oakley Planning Commission
Tuesday, Dec 2, 2023
6:30 PM
3231 Main St, Oakley CA
Agenda – click here
For more stories in the City of Oakley, click here


4 comments
Haven’t we learned from the shit show housing behind Raleys? That place is infested with no gooders and the police are in there multiple times a day. They steal from Raleys and are an absolute drain on resources.
Wise up Oakley!
No more houses no more Section 8.
Build it and them will come.
I left Antioch and moved my business of 22 yrs to get away from that. Every since the project behind Raleys its horrible to shop there, I’ve been harassed, watched theft multiple times, it’s a mess. Come on Oakley, our crime rate is 1 in 995 to be a victim of crime, in Antioch its 1 in 34. Do you want that?
Regarding the Town Suites Project, I read there was a hope that it would be used by participants in local fishing tourneys. To attract fishermen, you will need parking designed for trucks with boat trailers and access to electrical outlets to charge boat motors. Neither of which I see in the project designs. This is a real need for fishermen!
Comments are closed.