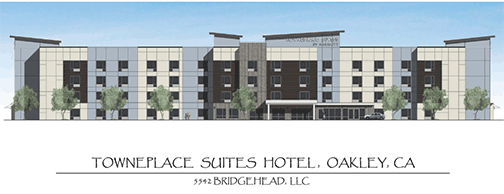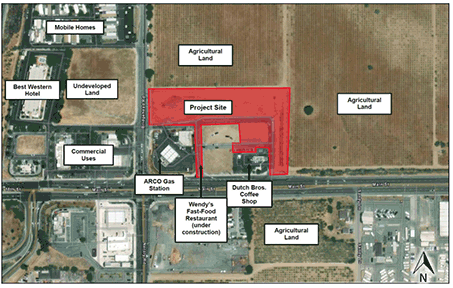Last week, the Oakley Planning Commission approved a height variance for a proposed 117 room hotel. The item will now head to the city council for final approval.
The hotel will include 117 guest rooms, as well as meeting rooms, guest and commercial laundry, food prep areas, a fitness center, outdoor patios, and an outdoor pool area. The 3.36-acre project site is located at 5542 Bridgehead Road, northeast of the intersection of Main Street and Bridgehead Road.
Priyang Patel, representing Core Hotels, who own an operate hotels across the Bay Area, including the Best Western on Bridghead, spoke during the meeting.
“We have been looking over the past 8 years to bring another hotel into town which we timing is good for us now. It’s a Marriot which elevates the area and its an extended stay product. So people can stay 4-5 days or longer—fishing tournaments and things like that. We look forward to bring it into town,” stated Patel.
Although the request was for a height variance, the planning Commissioner Jimmy Ramirez focused his attention on landscaping and requirement of native plants.
The planning commission approved the request in a 5-0 vote. It is unknown when the project will be heard by the Oakley City Council.

TownePlace Suites (VA 03-22, DR 10-22) – Request for approval of a Variance to exceed the allowed building height in the General Commercial zone (VA 03-22), and Design Review (DR 10-22). APNs -037-040-026-9 and 037-040-027-7
This is a public hearing on an application by 5542 Bridgehead, LLC (“Applicant”) requesting approval of: 1) a Variance (VA 03-22) to exceed maximum height in the General Commercial (C) zoning district in order to develop a 54-foot and nine-inch-tall hotel building; and 2) Design Review (DR 10-22) for floor plans, elevations, colors and materials detail, preliminary site plan, and conceptual landscape plans for a four-story, 65,000-square-foot (sf) hotel (“Project”). The hotel would include 117 guest rooms, as well as meeting rooms, guest and commercial laundry, food prep areas, a fitness center, outdoor patios, and an outdoor pool area. The 3.36-acre project site is located at 5542 Bridgehead Road, northeast of the intersection of Main Street and Bridgehead Road. The project site is zoned C (General Commercial) District. (APNs 037-040-026-9 and 037-040-027-71).
Variance:
Pursuant to Section 9.1.506 of the City of Oakley Municipal Code, building height in the C District cannot exceed 35 feet. The proposed TownePlace Suites building would be constructed at a height of 54 feet, nine inches. The project would require a Variance to exceed the maximum allowable height (35 feet) in the C District by 20 feet for a total allowable building height of 55 feet, which would ensure that the proposed building would be within with the maximum allowable building height requirements.
Within the project vicinity, a three-story Best Western hotel is located to the west, along with other general commercial or agricultural around that includes gas stations, Dutch bros coffee, Wendy’s (under construction), and McDonalds. All the surrounding businesses and land uses would not be significantly impacted by the increased height proposed by the variance exception.
VARIANCE
The requested Variance has been reviewed against all applicable codes including the General Plan and Section 9.1.1602 of the Zoning Ordinance. The proposed building meets lot and yard requirements established in Sections 9.1.506 (e) and (f), however, the proposed building exceeds the maximum height of 35 feet. The variance would allow the building to be 55-feet in height. The majority of the proposed hotel building would have a maximum height of 44 feet, six inches, and only architectural elements would reach the proposed height of 54 feet, nine inches. The project vicinity includes a three-story Best Western hotel, along with other general commercial or agricultural around that includes gas stations, Dutch bros coffee, and McDonalds. It should be noted that the Best Western Hotel has a peak height of 47’-6”, which was approved in 2001 under the Heavy Industrial zoning district, but has since been rezoned to the C District consistent with this project site. All the surrounding businesses and land uses would not be significantly impacted by the increased height proposed by the variance exception. In addition, the Modified Initial Study/15183 Checklist prepared for the project determined the proposed height of the project would not result in any significant impacts associated with aesthetics.
The site is physically suitable for the project in that it is accessible, not physically constrained, and it is also able to accommodate the proposed use and intensity of development in a manner consistent with the underlying land use designation. The building is not expected to result in any serious public health problems and would not grant special privilege inconsistent with the limitations on other properties in the vicinity and the C District zoning of the subject property. In addition, this requested variance substantially meets the intent and purpose of the C District zoning in which the subject property is located.
Staff recommends approval of the proposed Variance application.
- Staff Report
- Vicinity Map (TownePlace Suites)
- Notice of Public Hearing
- Applicant’s Plans
- Proposed Resolution
Previous Story:


2 comments
The $$$ always wins.
While hotels are great, I don’t think Oakley needs another hotel. There isn’t even basic entertainment there like a movie theater, let alone any actual sites to take vacations to. Focus on putting actual sites to see like museums and fairgrounds first.
Comments are closed.